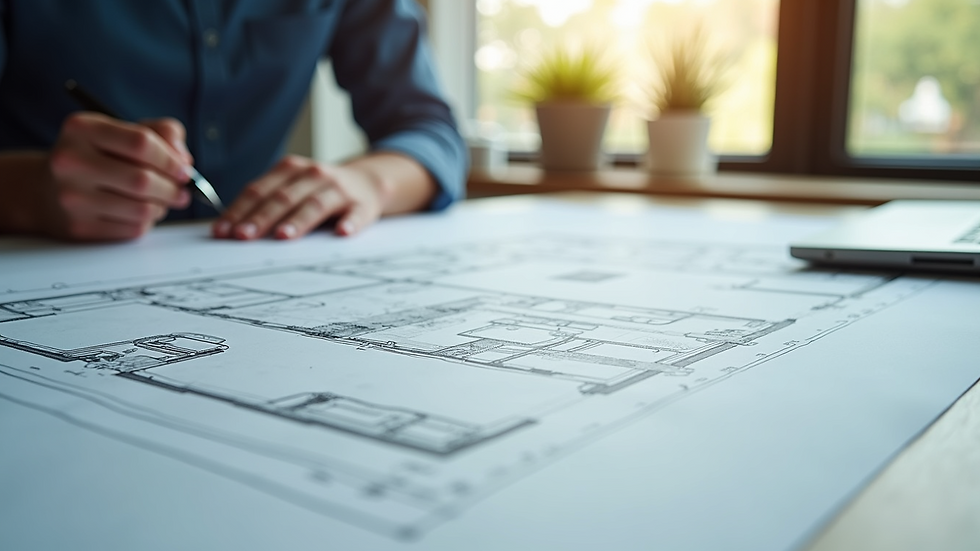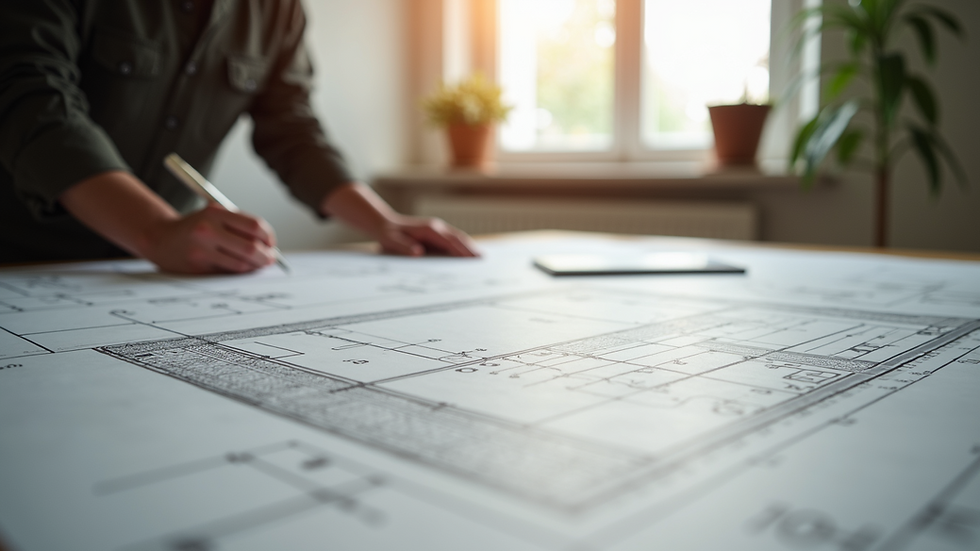Tailored Home Designs: Crafting Unique Living Spaces
- Matthew R. Jones

- Aug 11
- 4 min read
Creating a home that truly reflects your lifestyle and needs is an exciting journey. Whether you are building a new house, adding an extension, or designing an accessory dwelling unit (ADU), the foundation of a successful project lies in the design and planning phase. Custom home layouts are essential to ensure your living space is functional, comfortable, and compliant with building codes. This blog post explores how thoughtful design and professional drafting services can help you achieve a home that is uniquely yours.
The Importance of Custom Home Layouts in Residential Design
Custom home layouts are more than just floor plans; they are the blueprint for your daily life. A well-designed layout considers how you move through your space, how rooms connect, and how natural light flows. It balances aesthetics with practicality, ensuring every square foot serves a purpose.
For example, a family with young children might prioritize open living areas and easy access to outdoor spaces. In contrast, a real estate investor might focus on maximizing rental units or creating flexible spaces that appeal to a broad market. Contractors and builders benefit from clear, code-compliant drawings that reduce errors and speed up construction.
By investing in custom home layouts, you gain:
Personalized space planning that fits your lifestyle
Efficient use of space to avoid wasted areas
Compliance with local building codes to ensure smooth permitting
Clear communication between homeowners, contractors, and city officials

How Professional Drafting Services Enhance Custom Home Layouts
Professional drafting services play a crucial role in transforming your ideas into detailed, buildable plans. At Slate Drafting, we specialize in architectural drafting for residential projects, including new construction, additions, and ADUs. Our expertise ensures that your custom home layouts are not only visually appealing but also technically sound.
Here’s how professional drafting benefits your project:
Accuracy and Clarity
Detailed drawings reduce misunderstandings and costly mistakes during construction. We provide precise measurements, material specifications, and code-compliant details.
Fast Turnaround Times
Time is often critical in construction projects. Our streamlined process delivers permit-ready plans quickly, helping you meet deadlines and avoid delays.
Customization and Flexibility
Every project is unique. We tailor our services to your specific needs, whether you require electrical layouts, construction cost estimates, or one-on-one consultations.
Real-World Experience
Our team understands the challenges of residential construction and works closely with homeowners, investors, and contractors to create practical solutions.
By choosing professional drafting, you ensure your custom home layouts are a solid foundation for a successful build.

What is the Best Layout for a Home?
Determining the best layout for a home depends on several factors, including the size of the lot, the number of occupants, lifestyle preferences, and future plans. However, some universal principles can guide you toward an effective design:
Functionality First
Prioritize how you use each space. For example, place bedrooms away from noisy areas, and design kitchens with efficient work triangles.
Open vs. Defined Spaces
Open floor plans promote social interaction and natural light but may lack privacy. Defined rooms offer quiet and separation but can feel cramped.
Flow and Accessibility
Ensure smooth transitions between rooms and easy access to outdoor areas. Consider mobility needs and future adaptability.
Natural Light and Ventilation
Position windows and doors to maximize daylight and airflow, improving comfort and energy efficiency.
Storage Solutions
Incorporate built-in storage to keep spaces organized and clutter-free.
For instance, a popular layout for families includes a central living area with adjacent kitchen and dining spaces, surrounded by bedrooms and bathrooms. Meanwhile, investors might prefer layouts that maximize rentable units with separate entrances and amenities.
Working with a professional drafter can help you explore different layout options and select the one that best fits your goals.
The Role of Tailored Home Designs in Achieving Your Vision
When you choose tailored home designs, you are investing in a process that respects your unique needs and aspirations. Tailored designs go beyond cookie-cutter plans by incorporating your lifestyle, preferences, and site conditions into every detail.
For example, if you love entertaining, your design might include a spacious kitchen island, a seamless indoor-outdoor connection, and a flexible dining area. If sustainability is a priority, your layout could optimize solar orientation, include energy-efficient features, and use eco-friendly materials.
Tailored home designs also ensure compliance with local building codes and zoning regulations, which can vary widely. This reduces the risk of costly revisions and permits delays.
By collaborating closely with a drafting professional, you gain:
A home that feels personal and functional
Confidence that your plans meet all legal requirements
A smoother construction process with fewer surprises

Tips for Collaborating with Your Drafting Professional
To get the most out of your drafting service and ensure your custom home layouts meet your expectations, consider these tips:
Communicate Clearly
Share your lifestyle needs, design preferences, and budget upfront. The more information your drafter has, the better they can tailor the plans.
Ask Questions
Don’t hesitate to seek clarification on technical details or code requirements. A good drafter will explain concepts in simple terms.
Review Drafts Thoroughly
Take time to review preliminary drawings and provide feedback. This iterative process helps catch issues early.
Consider Future Needs
Discuss potential expansions or changes you might want down the line. Planning ahead can save time and money.
Utilize Optional Add-Ons
Services like electrical layouts and construction cost estimates provide a comprehensive view of your project.
By fostering a collaborative relationship, you ensure your project runs smoothly from concept to completion.
Moving Forward with Confidence in Your Home Project
Designing a home is a significant investment of time and resources. With the right approach to custom home layouts and professional drafting support, you can create a living space that is both beautiful and practical.
Whether you are a homeowner, real estate investor, or contractor, partnering with experts who understand the nuances of residential design and permitting is invaluable. Clear, accurate drawings and tailored services help you avoid common pitfalls and accelerate your project timeline.
If you are ready to start your journey toward a unique and functional home, consider booking a consultation with Slate Drafting. Our team is committed to delivering high-quality, code-compliant plans that bring your vision to life.
Explore how tailored home designs can transform your living space today.



Comments