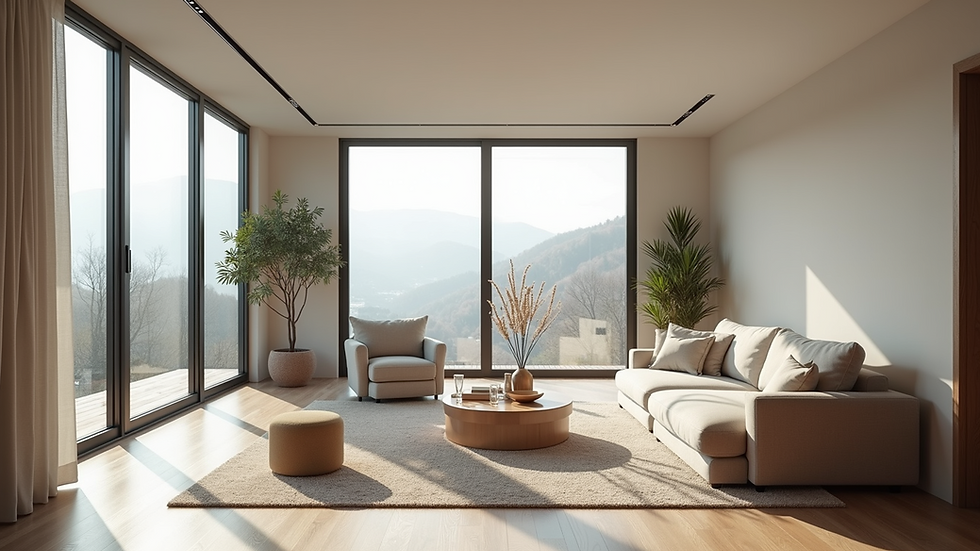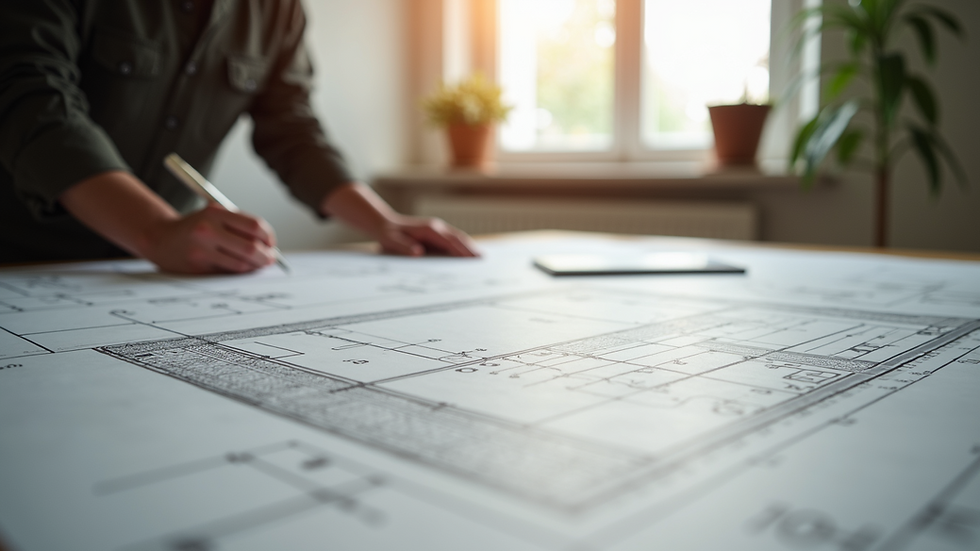Modern House Design Plans for Contemporary Living
- Matthew R. Jones

- Aug 6
- 4 min read
Designing a home today means embracing innovation, functionality, and style. Contemporary house plans reflect these values by combining clean lines, open spaces, and smart layouts that cater to modern lifestyles. Whether you are building a new home, adding an extension, or creating an accessory dwelling unit (ADU), understanding the essentials of contemporary design can help you make informed decisions that enhance your living experience.
At Slate Drafting, we specialize in architectural drafting services tailored to residential projects. Our expertise ensures that your plans are not only visually appealing but also code-compliant and practical. This article explores key elements of contemporary house plans and offers actionable insights to guide your next project.
What Defines Contemporary House Plans?
Contemporary house plans are characterized by simplicity, functionality, and a connection to the environment. Unlike traditional designs, contemporary homes often feature:
Open floor plans that promote flow and flexibility
Large windows that maximize natural light and views
Minimalist aesthetics with clean lines and uncluttered spaces
Sustainable materials and energy-efficient systems
Indoor-outdoor living spaces that blend comfort with nature
These features create homes that feel spacious, bright, and welcoming. For example, a living room might seamlessly connect to a patio through sliding glass doors, extending the usable space and inviting the outdoors in.
When planning your home, consider how these elements can be adapted to your site, lifestyle, and budget. A well-designed contemporary house plan balances beauty with practicality, ensuring every square foot serves a purpose.

Key Components of Contemporary House Plans
To create a successful contemporary home, several components must work together harmoniously. Here are some of the most important:
1. Open and Flexible Layouts
Contemporary homes prioritize open spaces that can adapt to different needs. Instead of compartmentalized rooms, you’ll find combined living, dining, and kitchen areas that encourage interaction and make the home feel larger.
Use movable partitions or furniture to define spaces without closing them off.
Plan for multi-functional rooms that can serve as offices, guest rooms, or play areas.
Consider ceiling heights and sightlines to enhance openness.
2. Integration with Nature
Bringing the outside in is a hallmark of contemporary design. Large windows, skylights, and glass doors connect interiors with gardens, patios, or views.
Position windows to capture natural light and scenic vistas.
Use materials like wood, stone, and concrete to create a natural feel.
Design outdoor living areas that complement indoor spaces.
3. Energy Efficiency and Sustainability
Modern homeowners value eco-friendly features that reduce energy costs and environmental impact.
Incorporate insulation, energy-efficient windows, and HVAC systems.
Use solar panels or passive solar design principles.
Select sustainable building materials and finishes.
4. Clean Lines and Minimalist Details
Contemporary homes avoid excessive ornamentation. Instead, they focus on simple shapes, smooth surfaces, and subtle textures.
Choose flat or low-pitched roofs.
Use neutral color palettes with occasional bold accents.
Opt for built-in storage to reduce clutter.
5. Smart Home Technology
Integrating technology enhances convenience and security.
Plan wiring and outlets for smart lighting, thermostats, and security systems.
Consider home automation for lighting, climate control, and entertainment.
By focusing on these components, your contemporary house plan will be both stylish and functional.

How Slate Drafting Supports Your Contemporary House Plans
At Slate Drafting, we understand that every project is unique. Our architectural drafting services are designed to meet your specific needs, whether you are a homeowner, real estate investor, or contractor. Here’s how we add value to your contemporary house plans:
Clear and Accurate Drawings: We produce detailed, code-compliant construction drawings that eliminate guesswork and streamline the building process.
Fast Turnaround Times: We know timing is critical. Our team delivers plans quickly without sacrificing quality.
Customized Solutions: From new construction to additions and ADUs, we tailor plans to your site, budget, and preferences.
Optional Add-Ons: Need electrical layouts or construction cost estimates? We provide these extras to give you a complete package.
One-on-One Communication: Work directly with a drafter who understands your goals and can answer questions promptly.
Our real-world experience means we anticipate challenges and design solutions that work in practice, not just on paper.
If you want to explore modern house design plans that fit your vision, Slate Drafting is ready to help.

Practical Tips for Planning Your Contemporary Home
Designing a contemporary home can be exciting but also complex. Here are some practical tips to keep your project on track:
Start with a Clear Vision
Define your lifestyle needs, preferred style, and budget early. This clarity helps guide design decisions and avoid costly changes later.
Prioritize Functionality
Think about how you use each space daily. For example, an open kitchen with an island might be perfect for entertaining, while a quiet study area supports remote work.
Consider Site Conditions
Analyze your lot’s orientation, views, and climate. Position windows and outdoor spaces to maximize comfort and energy efficiency.
Plan for Future Needs
Design flexible spaces that can adapt as your family grows or your needs change. Consider accessibility features if you plan to age in place.
Work with Professionals
Collaborate with experienced drafters and architects who understand local codes and construction practices. Their expertise ensures your plans are buildable and compliant.
Review and Revise
Take time to review drafts carefully. Ask questions and request adjustments to ensure the final plans match your expectations.
By following these tips, you can create a contemporary house plan that is both beautiful and practical.
Embracing Contemporary Living with Slate Drafting
Contemporary house plans offer a fresh approach to residential design that suits today’s dynamic lifestyles. With open layouts, natural light, and sustainable features, these homes provide comfort and style in equal measure.
At Slate Drafting, we are committed to helping you bring your vision to life with precision and professionalism. Whether you are building a new home, adding an ADU, or renovating, our drafting services provide the clarity and speed you need to move forward confidently.
Explore our portfolio and discover how our expertise can support your next project. Reach out today to discuss your ideas and get started on creating a contemporary home that truly fits your life.
Your dream home is within reach with the right plans and the right partner.



Comments