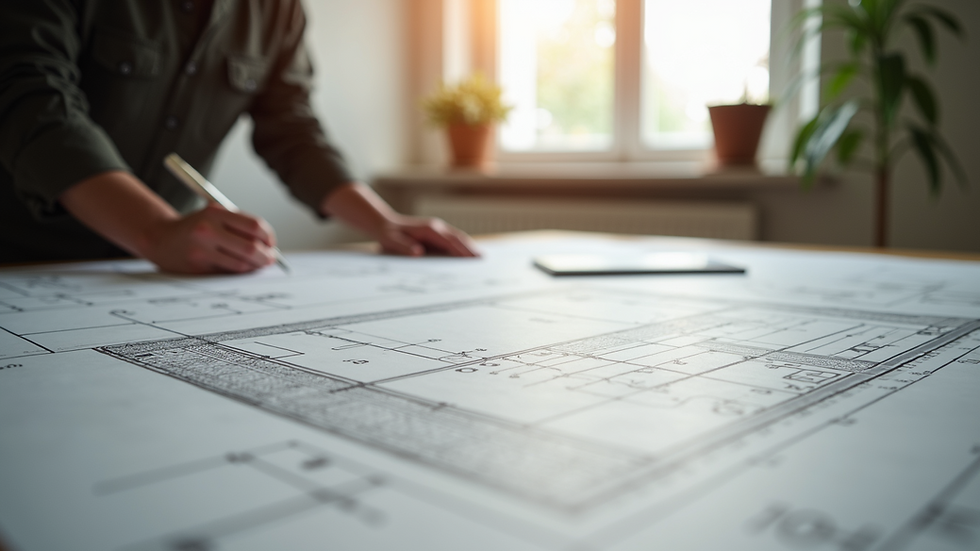Key Elements of Custom Home Design
- Matthew R. Jones

- Oct 27
- 4 min read
Designing a custom home is an exciting journey that blends creativity, functionality, and personal style. Whether building from scratch, adding an extension, or creating an accessory dwelling unit (ADU), the process requires careful planning and expert guidance. High-quality architectural drafting is essential to bring your vision to life while ensuring compliance with building codes and regulations. This post explores the key elements of custom home design tips that can help you achieve a successful project.
Essential Custom Home Design Tips for a Smooth Build
When embarking on a custom home project, several factors influence the outcome. Here are some practical tips to consider:
Start with a clear vision: Define your lifestyle needs, preferred architectural style, and must-have features. This clarity helps streamline design decisions.
Prioritize functionality: Think about how spaces will be used daily. Open floor plans, natural light, and efficient layouts improve comfort and usability.
Consider future needs: Plan for potential family growth, aging in place, or resale value by incorporating flexible spaces and universal design principles.
Work with professionals: Collaborate with experienced drafters and architects who understand local codes and can produce precise, permit-ready drawings.
Budget wisely: Allocate funds for design, materials, permits, and contingencies. Transparent cost estimates help avoid surprises.
Embrace sustainability: Incorporate energy-efficient systems, sustainable materials, and smart home technology to reduce environmental impact and utility costs.
By following these tips, you can create a home that is both beautiful and practical, tailored to your unique needs.
Understanding the Role of Architectural Drafting in Custom Home Design
Architectural drafting is the backbone of any successful residential project. It transforms ideas into detailed, code-compliant construction drawings that builders rely on. Here’s why it matters:
Accuracy and clarity: Precise drawings reduce errors during construction and ensure all parties share the same understanding.
Code compliance: Drafts must meet local building codes, zoning laws, and safety standards to secure permits and avoid costly revisions.
Customization: Tailored plans reflect your specific requirements, site conditions, and design preferences.
Efficiency: Well-prepared drawings speed up the permitting process and construction timeline.
Communication: One-on-one collaboration with a drafter ensures your questions are answered and adjustments made promptly.
For example, Slate Drafting specializes in providing fast, high-quality drafting services for new construction, additions, and accessory dwelling units. Their expertise helps homeowners, real estate investors, and contractors navigate complex regulations while maintaining design integrity.

What is an example of a residential building?
A residential building can take many forms, from single-family homes to multi-unit dwellings. One common example is a detached single-family house designed to meet the specific needs of its occupants. This type of building often includes:
Private bedrooms and bathrooms
A kitchen and dining area
Living spaces for relaxation and entertainment
Storage and utility rooms
Outdoor areas such as patios or gardens
Accessory dwelling units (ADUs) are another example gaining popularity. These smaller, secondary homes on the same property provide additional living space for family members or rental income. Custom designs for ADUs require careful attention to site constraints and local regulations.
For those interested in exploring tailored solutions, residential building plans can be customized to fit any lifestyle or investment goal.
Key Design Elements to Focus on in Your Custom Home
Several design elements play a crucial role in shaping the overall success of a custom home project:
Site Analysis and Orientation
Understanding the site’s topography, climate, and views helps optimize natural light, ventilation, and energy efficiency. Proper orientation can reduce heating and cooling costs and enhance comfort.
Space Planning and Flow
Effective space planning ensures smooth transitions between rooms and maximizes usable area. Consider how people move through the home and how spaces connect visually and functionally.
Structural Integrity and Materials
Choosing durable, high-quality materials and sound structural systems guarantees longevity and safety. Collaborate with your drafter to select options that fit your budget and aesthetic.
Interior and Exterior Aesthetics
The style and finishes should reflect your personality while complementing the neighborhood. From modern minimalism to traditional charm, cohesive design creates a harmonious living environment.
Technology and Sustainability
Incorporate smart home features, energy-efficient appliances, and sustainable building practices to future-proof your home and reduce environmental impact.

Navigating Permitting and Code Compliance with Confidence
One of the most challenging aspects of custom home design is ensuring all plans meet local building codes and zoning requirements. Failure to comply can lead to delays, fines, or costly redesigns. Here are some strategies to stay on track:
Engage experienced drafters: Professionals familiar with local regulations can prepare permit-ready drawings that pass inspections smoothly.
Communicate early with authorities: Understanding specific requirements upfront helps avoid surprises.
Include all necessary details: Electrical layouts, structural calculations, and energy compliance reports may be required.
Plan for inspections: Schedule and prepare for site visits during construction to maintain compliance.
By prioritizing code compliance from the start, you can expedite approvals and keep your project moving forward.
Bringing Your Custom Home Vision to Life
Custom home design is a rewarding process that demands attention to detail, expert guidance, and clear communication. By focusing on essential design elements, collaborating with skilled drafters, and navigating permitting efficiently, you can create a home that perfectly suits your lifestyle and investment goals.
If you are ready to take the next step, consider partnering with a design studio that offers tailored architectural drafting services. Their real-world experience and commitment to quality will help you realize your vision with confidence and ease.
Explore more about custom residential building solutions and how professional drafting can transform your project today.



Comments